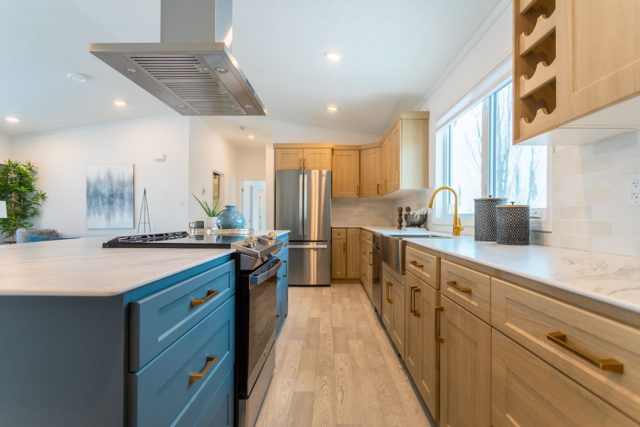Jandel Homes has been a modular home industry leader offering innovative designs and intuitive features since 1974. We were building modular and manufactured homes before it was cool, and we still build them, beautifully and made to last. RTM [ready to move] homes are the relative new kid on the block, but they are well-loved, and we have a fantastic line-up.
Search through our existing library of modular floorplans below, ranging from 400 – 2,500 square feet, for your building inspiration. Is 2,500 square feet not quite big enough for you? No problem! We would be delighted to work with you on your own custom modular home design.
Say goodbye to cookie cutter pre-fab! Every one of our modular home floorplans is fully customizable so you can personalize it to be uniquely yours. Even more delightful…we build and deliver our homes year-round.
