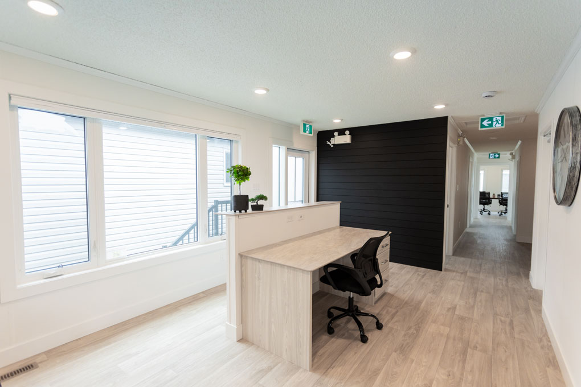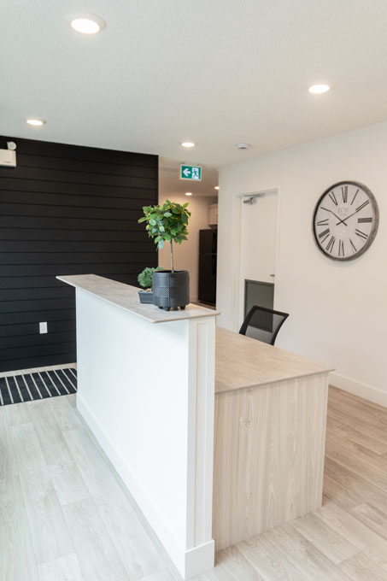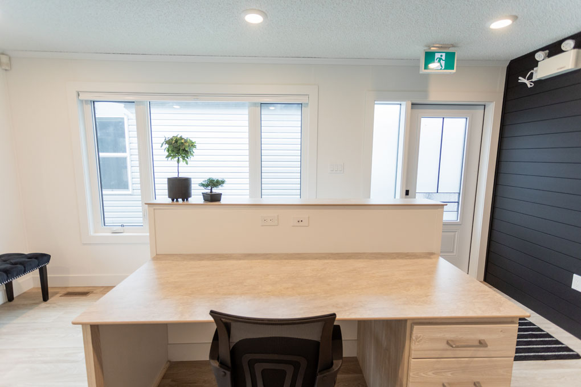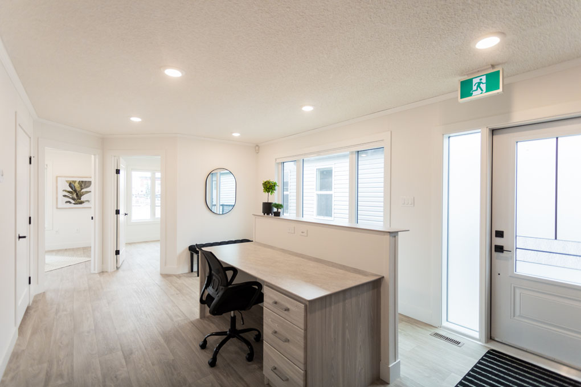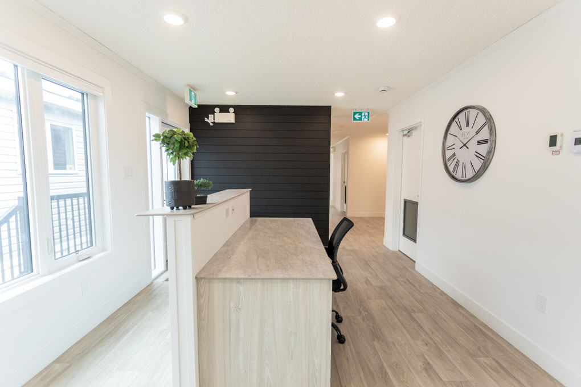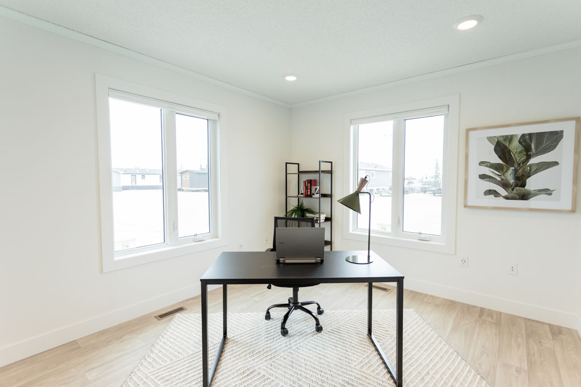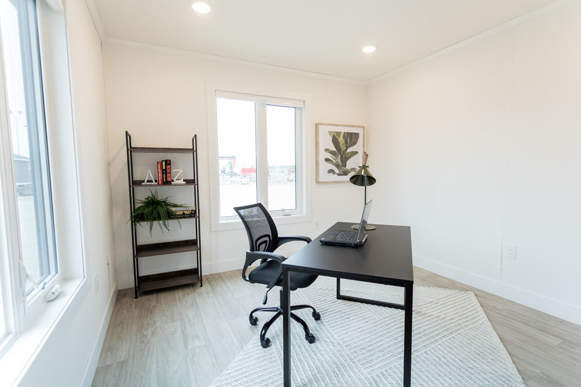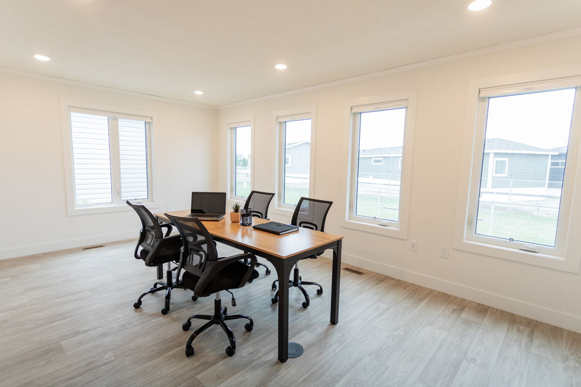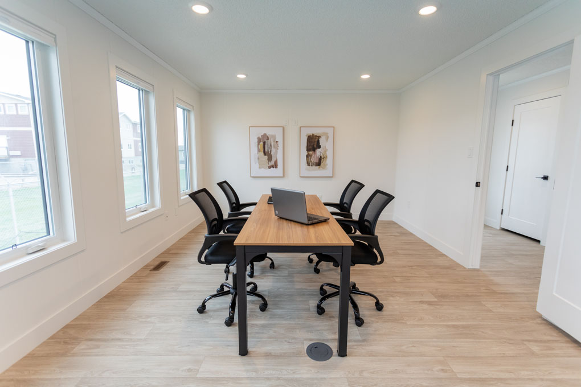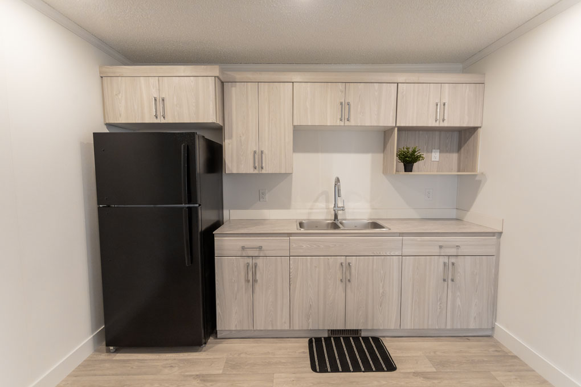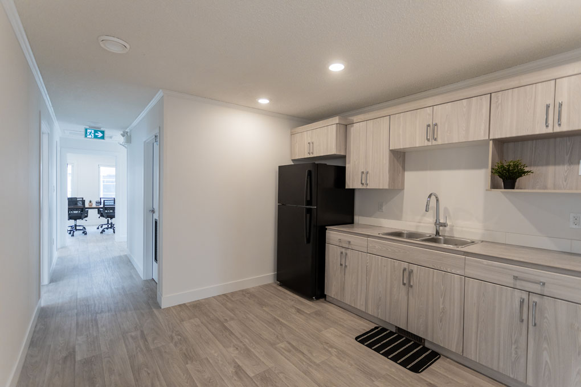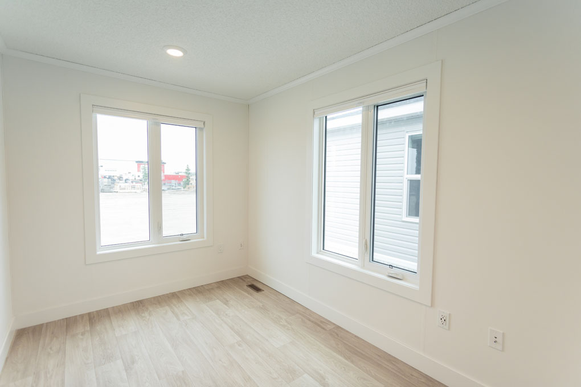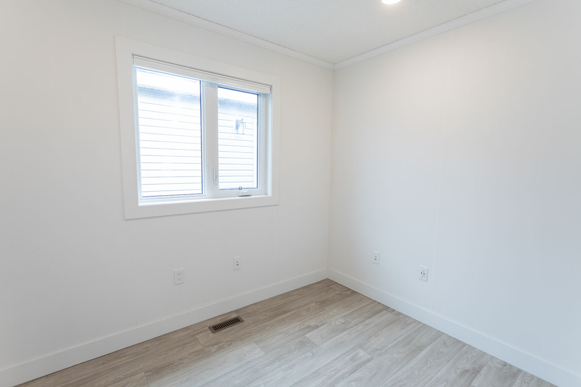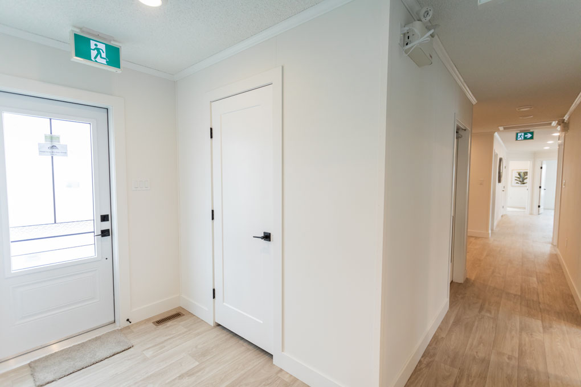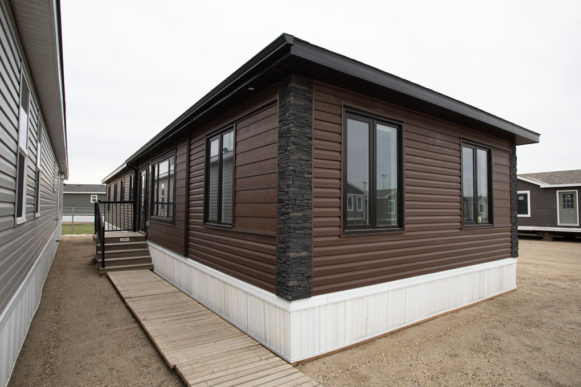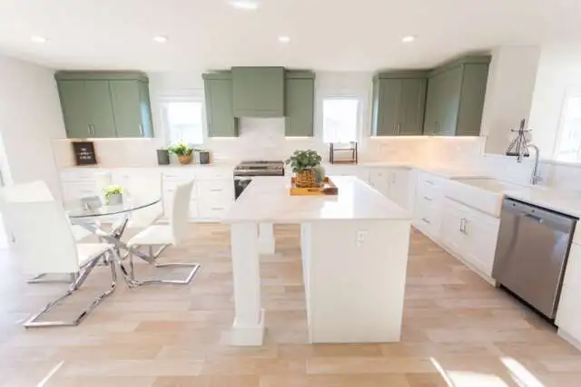Gallery
OF2070-100-C-4
Our new modular office show home is the perfect solution for any business needing a fast, flexible, and functional workspace. Built at 1,400 square feet, this office is designed to accommodate up to seven private offices. For the show home, we’ve customized the layout to include five offices and one large boardroom – perfect for meetings, but easily convertible into two additional offices if needed. It also features a full kitchen, bathroom, storage room, and mechanical room, plus a bright, open common area with a welcoming reception space to greet clients.
With both front and back entrances, the layout offers flexibility for any business setup. We’ve included smart plugs, in-floor receptacles, oversized windows, extra pot lights and more to highlight the possibilities of modular design.
Whether you’re expanding, relocating or starting fresh, this show home gives you a real look at how modular commercial buildings can work for you – with speed, customization and quality built in. Come check it out and see the potential for yourself!
View floorplan